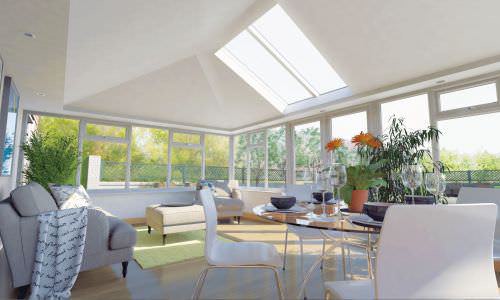The sash window or vertical sliding window was the most
ingenious product of the seventeenth-century and has found
acceptance by over half the western world.
Sash windows have influenced the architecture of buildings for
more than two centuries and the whole design of buildings was
constructed around the grace and dignity of the sash window.
The traditional appearance and the operational effectiveness
including some refinements have been incorporated into
today’s modern PVC-U sash windows.
Unlocking the window -
If you have key locks, insert the key into the locking cam catch and turn to unlock.
Turn the cam catch anti-clockwise through 180 degrees to open.
Limit Stops - Some windows may have limit stops fitted on the top sash. This opening restrictor allows for the top or bottom sash to be opened to a set position of 100mm. This needs to be pressed in or locked in position using the black nylon key provided to allow the sash to travel past it.
You will now be able to slide the sashes up and down freely.
Ventilation - Vents can be fitted to the top rail of top sash. If fitted slide the cover sideways to open the vent to the desirable position. Care should be taken that the bottom sash does not contact the vent as this may cause damage to the internal vent cover. If you have K3 two stage keeps fitted you can lock the window closed or slightly open for ventilation.
All about cleaning your windows & operating the tilt facility (if fitted)
The most significant difference between the modern PVC-U sash window and its traditional window equivalent is the tilt facility that enables safe cleaning from the inside.
PVC-U should be cleaned at periodic intervals to maintain the original pristine appearance. The frequency depends on the geographical location and the local environment but as a general rule the frame should be cleaned whenever the glass is being done.
1)Slide the bottom sash clear of the cill up-stand. This releases the interlocks that prevent drafts from between the top and bottom sash.
2)Slide the tilt knobs towards the centre of the sash (tilt knobs are located on the top of the bottom sash at either side).
3)Gently pull towards you until the tilt rest arms on the side of the sash engage and take the weight of the sash.
- The top sash can be operated in the same manner when the bottom sash has already been opened. 4)Wipe over the plastic profiles with a damp cloth, working from the top of the top sash to the bottom of the bottom sash.
5)Clean the glass using water based glass cleaner or soapy water. NB: When cleaning a window it can be difficult to clean the external travel stops. Should you be tempted to remove for cleaning, do not slide the sash as the balances can be overstretched and thus permanently damaged. After closing the sash, give a slight pull towards you to ensure the sash has latched into the frame properly.
• Wipe the white rubber seal on the bottom of the bottom sash to maintain a good white finish.
• Ensure the drainage holes located on the bottom of each sash are clear to allow for drainage.
• Clean the grey brush pile to ensure good seal against drafts.
• Use silicone spray or a beeswax polish to lubricate the sliding components. If the window starts to stick or squeak, NEVER use oil based products on your sash windows.
• Clean the outside pane of the top sash first. When complete, return the sash to a vertical position and then clean the inside pane.
Apply the same procedure to the bottom sash. After cleaning it is absolutely essential to check all tilt latches have re-engaged. Do not forget to reset any Limit Stops after cleaning
What chemicals to use to clean the PVC-U?
The best method of cleaning is to use a clean cloth and a solution detergent such as Flash or Fairy liquid diluted to the normal concentration for floor cleaning or washing up.
If the surfaces are excessively dirty or unsightly and stains remain, then a mild nonscouring cream such as Cif can be applied.
Most suitable window cleaning detergents are probably already in use in the majority of households.
NB: Avoid at all times solvent based cleaners and abrasive materials because of scratching and especially the use of steel wool pads as these may cause permanent scratches. If you follow these instructions your windows will look good and operate as well as the day they were installed.
C & L Windows and Conservatories Ltd
65, Seymour Road
Gloucester
Gloucestershire
GL1 5PT
01452 526028
65, Seymour Road
Gloucester
Gloucestershire
GL1 5PT
01452 526028
www.candlwindows.co.uk
.JPG)














